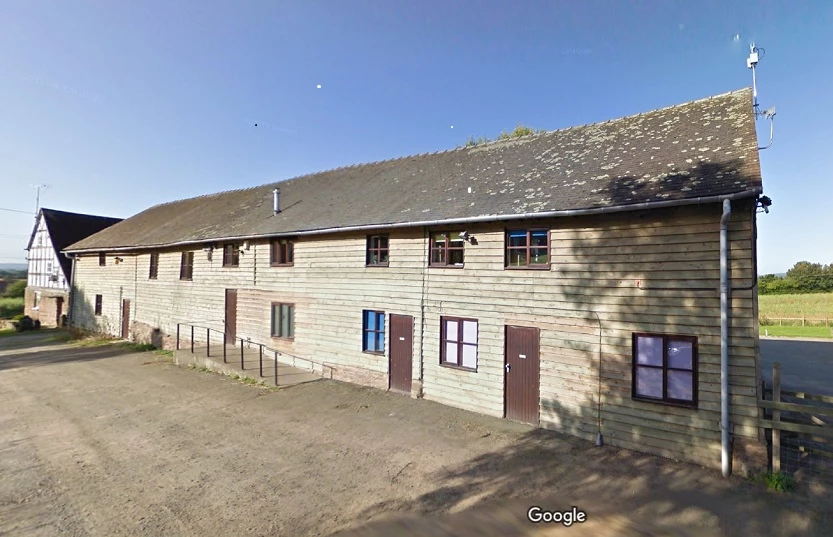
To Rent Leominster, HR6 £7,500 pcm Tenancy Info
LOCATION
Rural Offices to let in a converted barn, situated just off the A49 between Leominster (5 miles) and Ludlow (9 miles).
DESCRIPTION
The accommodation comprises self-contained offices arranged on the ground and first floor.
The landlord may be willing to let the offices on a floor-by-floor basis.
ACCOMMODATION
Ground Floor Office - 495 sq ft, 46.00 sq m.
First Floor Office - 521 sq ft, 48.42 sq m.
SERVICES
The offices on both floors benefit from kitchen/tea points, WC, separate electricity supplies and shared central heating, mains water and private drainage. There is a service charge in respect of shared expenditure.
EPC
Energy Performance Certificate Rating Band D - details available on request.
TENURE
The Offices are available to let on a new Lease, terms to be agreed at an annual rent of £7,500 per annum exclusive. Rent is subject to VAT.
COSTS
The Tenant is to make a contribution towards the Landlord's costs of £450 plus VAT.
BUSINESS RATES
The offices currently form part of a larger assessment which will be split. We anticipate that the 2023 Rating assessment will be significantly below the threshold for small business rate relief.
The Tenant may therefore be eligible to claim Small Business Rate Relief up to 100%.
Further details upon request.
Prospective tenants should satisfy themselves as to the ongoing business rate liability.
LOCAL AUTHORITY
Herefordshire Council, Town Hall, St Owen Street, Hereford.
Telephone: 01432 260000
RICS LEASE CODE
It is recommended that applicants refer to the RICS Code of Practice for Commercial Leases.
IMPORTANT NOTICE
Descriptions of the property are subjective and are used in good faith as an opinion and NOT as a statement of fact. Please make further specific enquires to ensure that our descriptions are likely to match any expectations you may have of the property. We have not tested any services, systems or appliances at this property. We strongly recommend that all the information we provide be verified by you on inspection, and by your Surveyor and Conveyancer.

